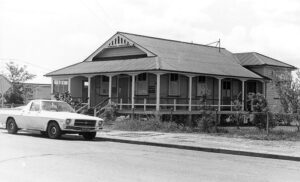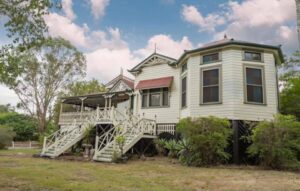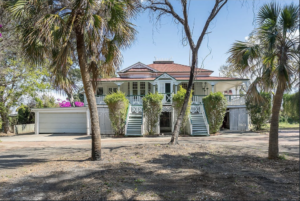Rosewood History

Rosewood Police Station, 1981 (previously the Court House)
Photo: Kathryn Rodgers Src: Picture Ipswich
HISTORIC PLACES
The Queensland Heritage Register – Rosewood
Glendalough – 96 John Street, Rosewood (Heritage Register 21 October, 1992)
Rosewood Police Complex – 1 John Street, Rosewood (Heritage Register 6 June, 1994)
St Brigid’s Catholic Church – 28 Matthew Street, Rosewood (Heritage Register 21 October, 1992)
Tallegalla State School – Rosewood Minden Road, Tallegalla (Heritage Register 2 February, 1998)
Grandchester Sawmills – Symes Street, Grandchester (Heritage Register 21 October, 1992)
Grandchester Railway Complex – Ipswich Road, Grandchester (Heritage Register 21 October, 1992)
Franklyn Vale Homestead- Franklin Vale Road, Grandchester (Heritage Register 21 October, 1992)
St Patrick’s Church and Graveyard-Rosewood – Aratula Road, Rosevale (Heritage Register 11 December 2009)
Marburg State School-Louisa Street, Marburg (Heritage Register 9 October 2015)

“Glendalough” – 96 John Street, Rosewood
Glendalough was one of the grandest houses in Rosewood. It was the home of Thomas Ernest Bulcock. In 1908 he moved to Rosewood from Brisbane and bought a working business from Mr. F. S. Lound.
Thomas married his wife Edith in June 1910 and in December he acquired a residential site of just over 1.25 acres (0.51 ha) in John Street for their home. On the site sat a simple five roomed cottage. Over a period of time Thomas commissioned elaborate extensions which made the home stand out distinctively from its neighbours. It reflected the most modern design of the time and became a handsome, eight bedroom, bow-windowed villa adorned with hooded sash windows, decorative eaved gables, cast iron balustrades and a gabled portico over a winged staircase at the front. Pressed metal ceilings, cedar joinery and fretwork featured inside. A billiard room and an octagonal summer sleeping room lit by bay windows on all sides were added. Around it extensive flower gardens adorned with statues were established.
In this perfect picturesque setting, the Bulcocks hosted numerous social occasions.
In late 1923, H. M. A. Grant. (Butcher) bought the home and changed the name to Alvie. The name was reverted back to Glendalough after the Grants left. The Chalk family lived there in the 1940’s after which the Edwards (Newsagent) family bought the house. Later it was owned by the Rieck and McAlpine families.

“The Laurels” – 92 John Street, Rosewood.
The home was built to order by Mr. Robert Samuel Hodge, M.L.A., during March and April 1902.
The house, which is of a much more elaborate appearance than any other in the vicinity of Rosewood, is elevated 8ft. from the ground, measures 34ft by 9ft., and contains drawing-room 14ft. by 11ft. 6in., dining-room 17ft. by 13ft. 6in., front bedroom 14ft. by 12ft., two bedrooms 11ft. 6in, by 11ft. and 11ft. 6in. by 9ft., and hall 14ft. by 5ft. A servant’s room, 10ft. by 8ft., and kitchen 12ft. by 12ft., are attached to the main building. The house is provided with two verandahs, the front one having a width of 13ft. and the back 8ft. The studs are of a fairly good height and are sheeted with 7in. by 1in. hardwood on exposed walls and tongued-and-grooved pine to wall under the verandah. The whole building, including the kitchen, is lined vertically throughout. The rooms are all ceiled and ventilated and finished inside with pine mouding, skirting, corners, &c. Great attention has been paid to the lighting of the rooms, as large windows are provided in every room, the dining-room having double windows in the north side of the building. The drawing-room is additionally supplied, as it has a large bay window in front with two pairs of weighted sashes in front and one on each side of splay. The front bedroom is furnished with basement windows. The front door, French-light, side-lights, corners, and fan-lights, also all inside doors are of pine, and the windows of cedar with 21oz. glass. The side-light corners of fan-lights, margin of eight doors, and top sashes of basement and bay windows are glazed with approved colours in cathedral glass, and all are finished with the requisite mouldings and fastenings. The building has a brick chimney, with basement hearth and two at floor level fitted with registered grate, and marble in the dining-room and stove in the kitchen. The front elevation of the house is ornamented by a facia above the verandah, panelled off and fitted with eave brackets. The gable over the bay window porch to the verandah is neatly exceuted out of cedar bay boards, fret panels, and finials. A cast-iron railing encloses the front verandah. The roof is of corrugated iron, the main roof having a flat with cast-iron cresting. All the exposed windows are protected with sunhades of cedar, with fret-cut panels to correspond with the ends of the verandah. As the building is above the usual height from the ground an elaborate and substantial double set of steps have been designed and erected in front. Two 1000 gallon tanks will be put in position – one at the floor level and one below. The ground floor under the house is to be asphalted, with kerbing secured to stumps. The building was designed by Mr. H. O. Thomas, architect, of Brisbane. The contractors were Messrs. B. and G. Green, of Ipswich, whose names are sufficient guarantee of the quality of the workmanship. The plumbing work was executed by Messrs. Hanby and Dangerfield, of Ipswich, and the joinery by Mr. W. A. Foote, of Ipswich. The painting was done by Mr. H. Grainger, and the cast-iron work was obtained from the Jubilee Foundry, North Ipswich.
In 1907 Robert Hodge sold his business premises (Rosewood Hotel), shops and private dwelling, “The Laurels” to Frederick William Ruhno.
